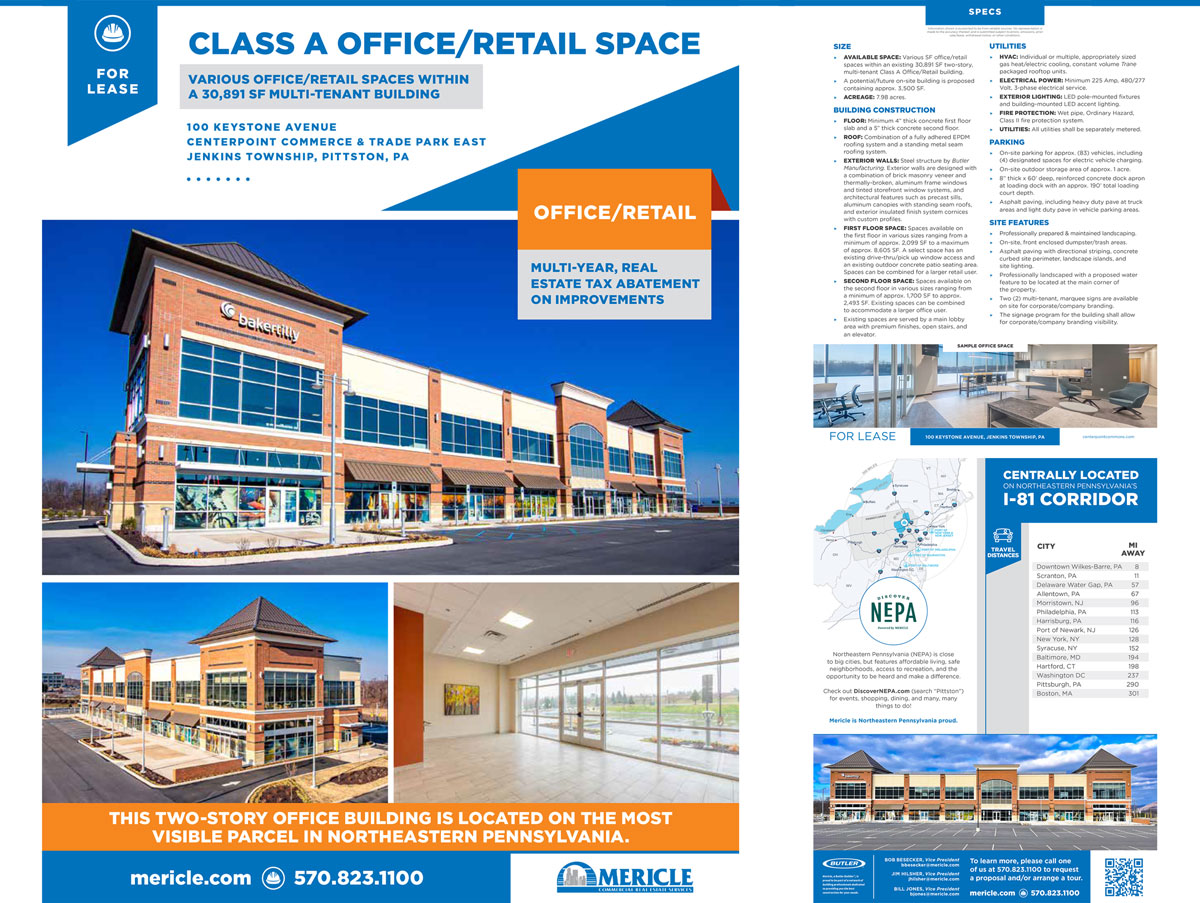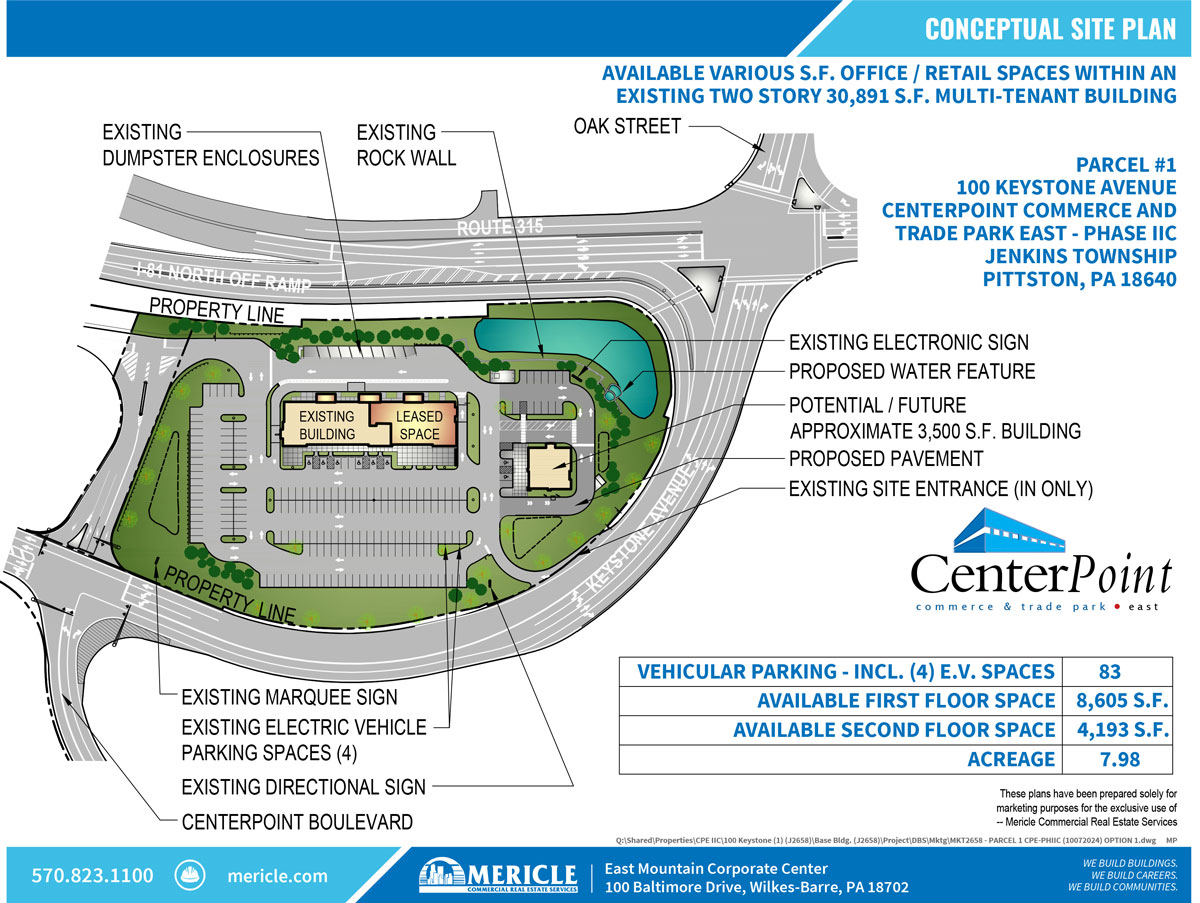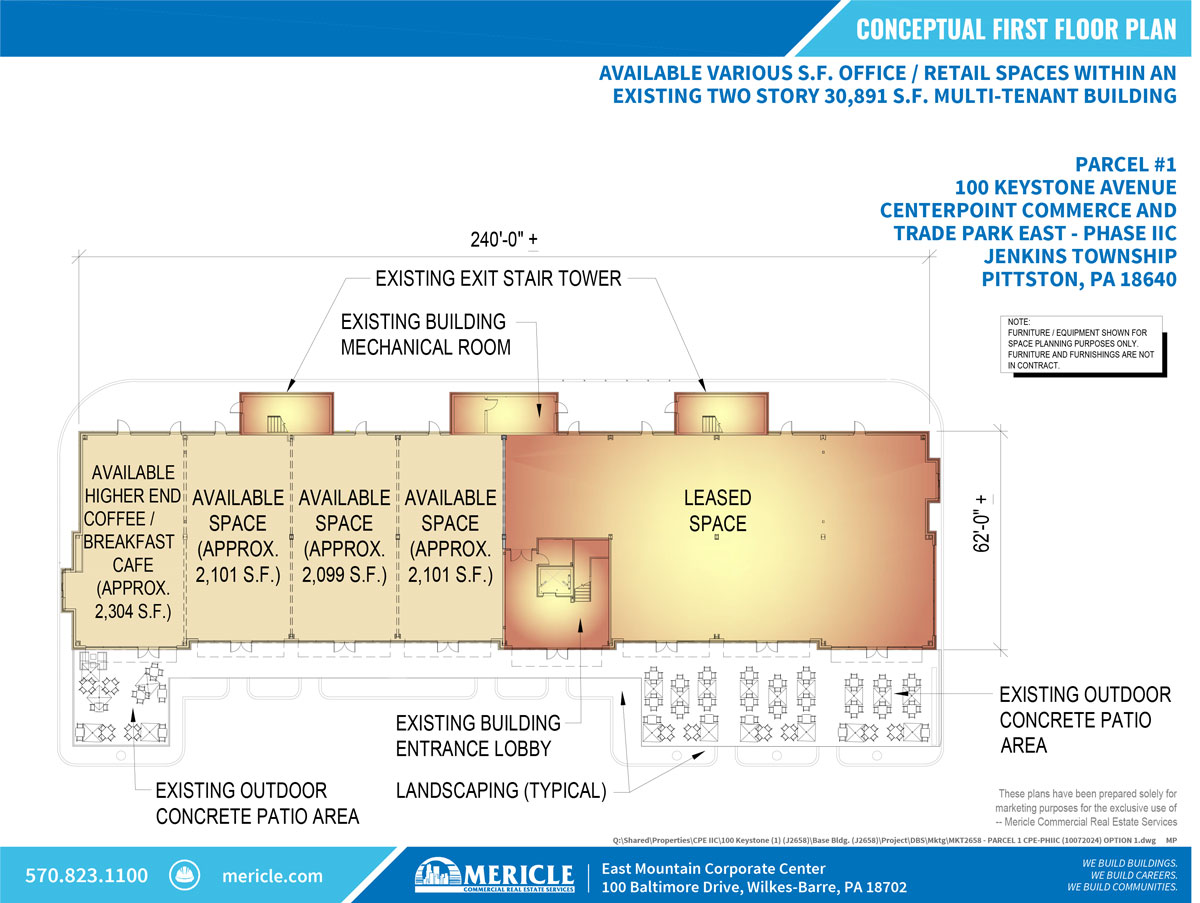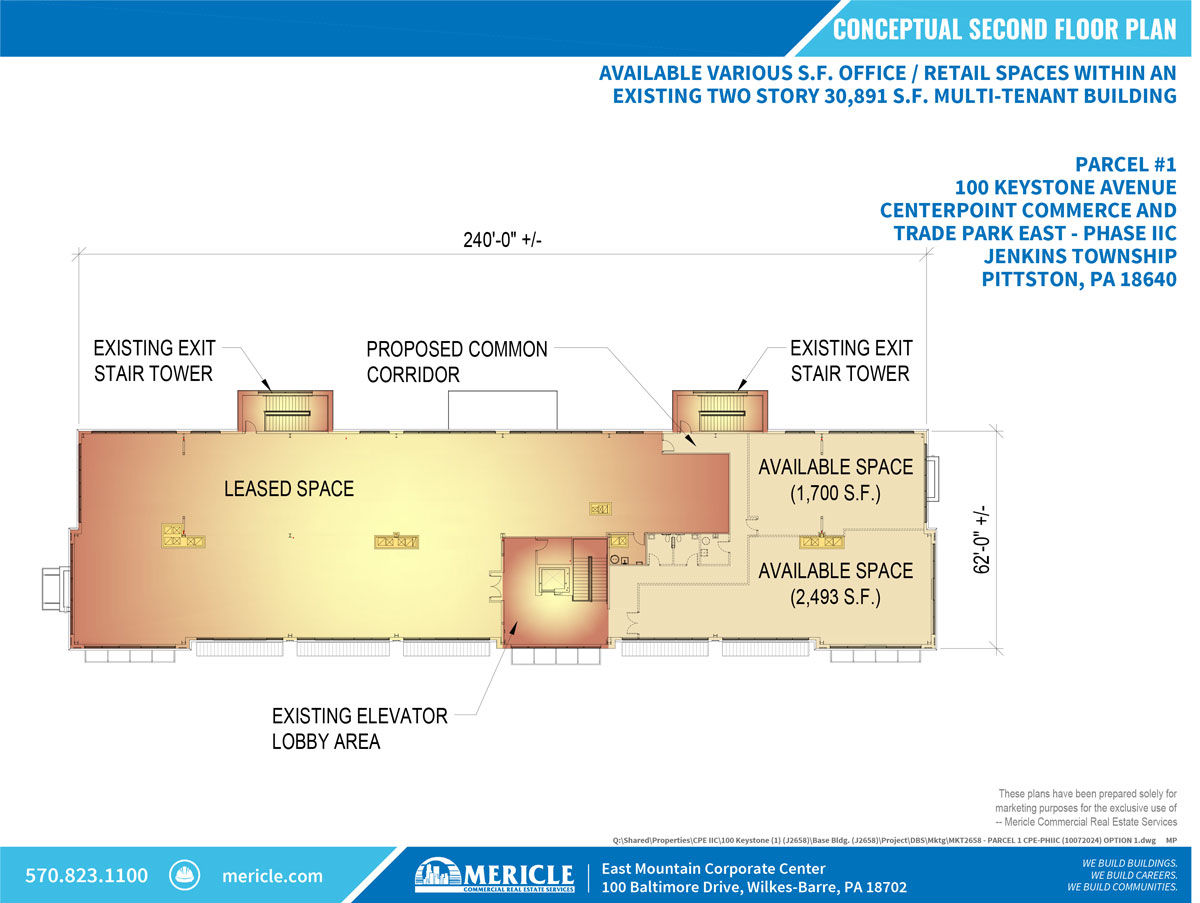Building Specifications
Don’t Miss This Unbeatable Opportunity!
Premier Office/Retail Space in a High-Traffic, High-Visibility Location
Various office and retail suites available within a 30,891 SF, two-story, multi-tenant building at 100 Keystone Avenue—designed with modern sophistication and functionality in mind. Located in a tax abatement zone on one of Northeastern Pennsylvania’s most visible parcels, this property sees over 100,000 vehicles pass by daily, offering unmatched exposure for your business.
SIZE
- AVAILABLE SPACE: Various SF office/retail spaces within an existing 30,891 SF two-story, multi-tenant Class A Office/Retail building.
- A potential/future on-site building is proposed containing approx. 3,500 SF.
- ACREAGE: 7.98 acres.
BUILDING CONSTRUCTION
- FLOOR: Minimum 4” thick concrete first floor slab and a 5” thick concrete second floor.
- ROOF: Combination of a fully adhered EPDM roofing system and a standing metal seam roofing system.
- EXTERIOR WALLS: Steel structure by Butler Manufacturing. Exterior walls are designed with a combination of brick masonry veneer and thermally-broken, aluminum frame windows and tinted storefront window systems, and architectural features such as precast sills, aluminum canopies with standing seam roofs, and exterior insulated finish system cornices with custom profiles.
- FIRST FLOOR SPACE: Spaces available on the first floor in various sizes ranging from a minimum of approx. 2,099 SF to a maximum of approx. 8,605 SF. A select space has an existing drive-thru/pick up window access and an existing outdoor concrete patio seating area. Spaces can be combined for a larger retail user.
- SECOND FLOOR SPACE: Spaces available on the second floor in various sizes ranging from a minimum of approx. 1,700 SF to approx. 2,493 SF. Existing spaces can be combined to accommodate a larger office user.
- Existing spaces are served by a main lobby area with premium finishes, open stairs, and an elevator.
SITE IMPROVEMENTS
- Professionally prepared and maintained landscaping.
- On-site, front enclosed dumpster/trash areas.
- Asphalt paving with directional striping, concrete curbed site perimeter, landscape islands, and site lighting.
- Professionally landscaped with a proposed water feature to be located at the main corner of the property.
- Two (2) multi-tenant, marquee signs are available on site for corporate/company branding.
- The signage program for the building shall allow for corporate/company branding visibility.
UTILITIES
- HVAC: Individual or multiple, appropriately sized gas heat/electric cooling, constant volume Trane packaged rooftop units.
- POWER: Minimum 225 Amp, 480/277 Volt, 3-phase electrical service.
- EXTERIOR LIGHTING: LED pole-mounted fixtures and building-mounted LED accent lighting.
- FIRE PROTECTION: Wet pipe, Ordinary Hazard, Class II fire protection system.
- UTILITIES: All utilities shall be separately metered.
- ELECTRIC: PPL Electric Utilities
- GAS: UGI Utilities, Inc.
- WATER: Pennsylvania American Water Company
- SEWER: Wyoming Valley Sanitary Authority
- TELECOM: Comcast, Verizon, Frontier Communications, and CenturyLink serve the park.
Learn More
PARKING
- On-site parking for approx. (83) vehicles, including (4) designated spaces for electric vehicle charging.
- On-site outdoor storage area of approx. 1 acre.
- 8” thick x 60’ deep, reinforced concrete dock apron at loading dock with an approx. 190’ total loading court depth.
- Asphalt paving, including heavy duty pave at truck areas and light duty pave in vehicle parking areas.
LOCATION
- Park is less than one mile from I-81 and I-476.
- More than 470,000 live within 20 miles of the park.
- Located in close proximity to FedEx Ground, FedEx Express, FedEx SmartPost, UPS and Airport.
- Centrally located within Scranton/Wilkes-Barre labor market.
Learn More
Information shown is purported to be from reliable sources. No representation is made to the accuracy thereof, and is submitted subject to errors, omissions, prior sale/lease, withdrawal notice, or other conditions.




